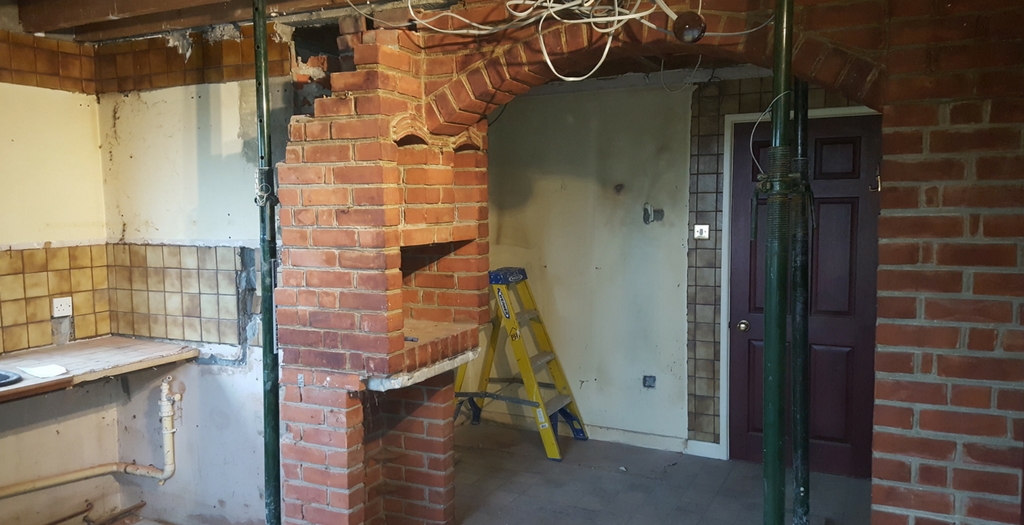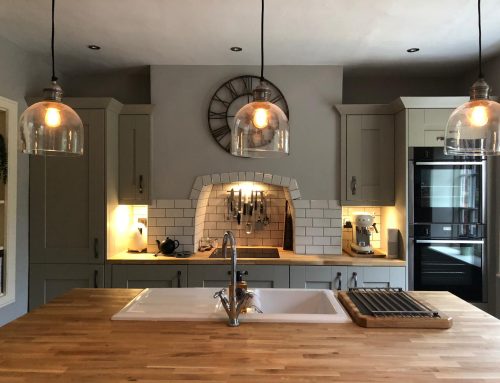[av_one_full first min_height=” vertical_alignment=” space=” row_boxshadow=” row_boxshadow_color=” row_boxshadow_width=’10’ custom_margin=” margin=’0px’ mobile_breaking=” border=” border_color=” radius=’0px’ padding=’0px’ column_boxshadow=” column_boxshadow_color=” column_boxshadow_width=’10’ background=’bg_color’ background_color=” background_gradient_color1=” background_gradient_color2=” background_gradient_direction=’vertical’ src=” background_position=’top left’ background_repeat=’no-repeat’ highlight=” highlight_size=” animation=” link=” linktarget=” link_hover=” title_attr=” alt_attr=” mobile_display=” id=” custom_class=” aria_label=” av_uid=’av-suku’]
[av_image src=’https://217.199.187.192/phihome.co.uk/wp-content/uploads/2020/08/house-extension-home-renovation-before.jpg’ attachment=’1324′ attachment_size=’full’ copyright=” caption=” styling=” align=’center’ font_size=” overlay_opacity=’0.4′ overlay_color=’#000000′ overlay_text_color=’#ffffff’ animation=’no-animation’ hover=” appearance=” link=” target=” id=” custom_class=” av_element_hidden_in_editor=’0′ av_uid=’av-kd04l6f2′ admin_preview_bg=”][/av_image]
[av_hr class=’invisible’ icon_select=’yes’ icon=’ue808′ font=’entypo-fontello’ position=’center’ shadow=’no-shadow’ height=’50’ custom_border=’av-border-thin’ custom_width=’50px’ custom_margin_top=’30px’ custom_margin_bottom=’30px’ custom_border_color=” custom_icon_color=” id=” custom_class=” av_uid=’av-kd04ks2s’ admin_preview_bg=”]
[av_textblock size=” av-medium-font-size=” av-small-font-size=” av-mini-font-size=” font_color=” color=” id=” custom_class=” av_uid=’av-kby1o1aa’ admin_preview_bg=”]
Budgeting for your home renovation (Part 2)
[/av_textblock]
[av_hr class=’invisible’ icon_select=’yes’ icon=’ue808′ font=’entypo-fontello’ position=’center’ shadow=’no-shadow’ height=’20’ custom_border=’av-border-thin’ custom_width=’50px’ custom_margin_top=’30px’ custom_margin_bottom=’30px’ custom_border_color=” custom_icon_color=” id=” custom_class=” av_uid=’av-kby1tih3′ admin_preview_bg=”]
[av_textblock size=” av-medium-font-size=” av-small-font-size=” av-mini-font-size=” font_color=” color=” id=” custom_class=” av_uid=’av-kby1n9og’ admin_preview_bg=”]
Following on from last week’s blog article, we thought we’d share some key points of consideration when planning for your home renovation or house extension project.


Home renovation and contingency planning
A word that isn’t used enough when it comes to planning and budgeting is contingency. Despite the most detailed projections, things don’t always go to plan. When making changes to a property, there are many unseen elements that mean workarounds need to be implemented. More time, of course, equals additional spend.
As an example, we were recently asked to install a new kitchen. As experienced suppliers and fitters of designer kitchens and bathrooms, this is bread and butter work for us. However, in stripping out the old kitchen, we discovered that there was damp behind the existing units.
Now, we could have simply carried on, installed the new units and left with it looking cosmetically wonderful. But that isn’t how we work at Parker Home. We will always do the job properly, even if it means being the bearers of bad news.
In this instance we had to remove the existing plaster, apply a liquid damp proof membrane and re-plaster before we were able to continue.
Needless to say, this meant the duration of the job was extended and there were additional and unexpected costs involved.
It’s worth bearing in mind, that no builder can see through floors and walls. This makes it all the more important to engage experienced professionals. You want to know they’ve seen most eventualities play out and know how to overcome them.
Key points to consider
- You may need Building Regs and/or Planning Consent
- If you’re making structural alterations, you may need a Structural Engineer to ensure accurate calculations for supports such as steel work
- If you are adding kitchens, bathrooms or en-suites to a part of the house that currently has no facilities for water and associated waste, they will need to be added
- Electrical work must be completed by an approved contractor. They will only complete work on a property that is safe to do so. It may also be that your main distribution board requires updating
- Existing footings of old properties are often insufficient for new extensions
The nature of a home renovation or refurbishment is that you’ll think of new things as the work progresses. An extra socket here, a new light fitting there begin to add up, especially if you’ve passed the point of easy access and are essentially retrofitting into previously completed works.
An example of failure to budget properly
We’ll share with you a recent, and completely avoidable example failure to budget correctly.
A gentleman recently spent £17000 on new kitchen cabinets, worktops and accessories, but underestimated the cost to fit it. In addition, there were structural adjustments required.
Including structural and plumbing changes, the cost for the supplementary works is in the region of £8000 to £10000. Unfortunately for the customer, he had only allowed £2000 to £3000 for the works.
This cost differential can make the difference between achieving your dream kitchen or not.
Seek advice early
Speaking to a reputable builder at the beginning of the process can help you to avoid unnecessary cost, stress and disappointment later on.
If you’re going through the stages of planning your home improvement or renovation project, we’ll be happy to help you.
[/av_textblock]
[/av_one_full]







Leave A Comment
You must be logged in to post a comment.