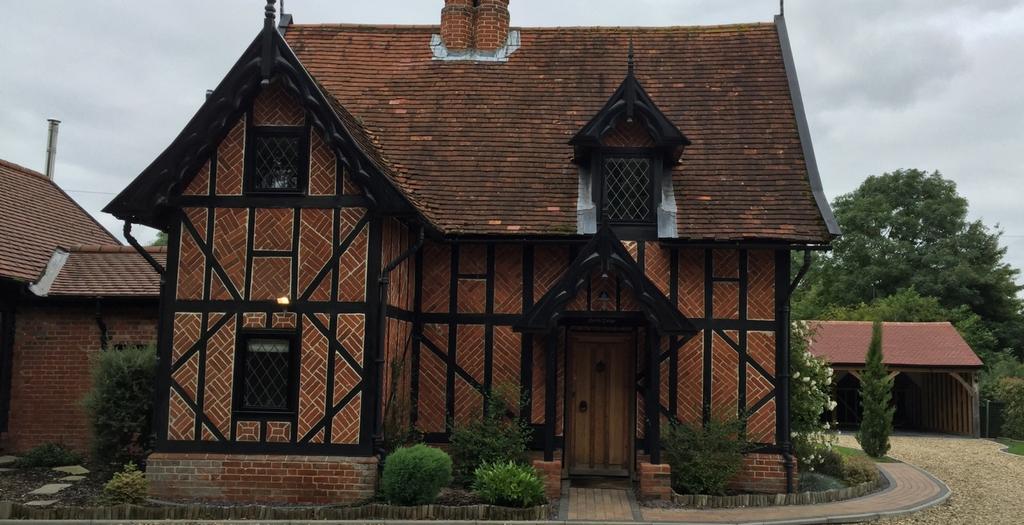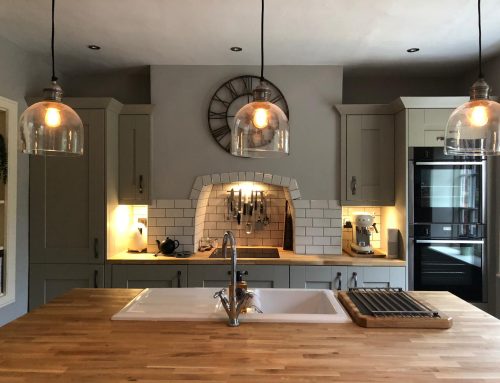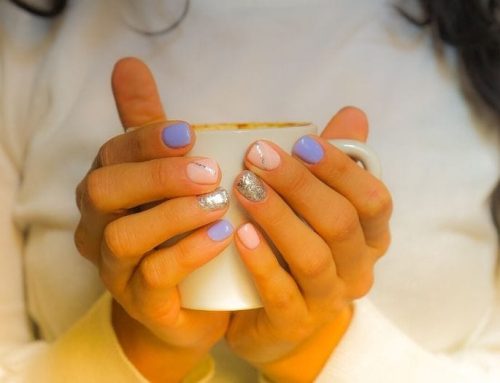[av_one_full first min_height=” vertical_alignment=” space=” row_boxshadow=” row_boxshadow_color=” row_boxshadow_width=’10’ custom_margin=” margin=’0px’ mobile_breaking=” border=” border_color=” radius=’0px’ padding=’0px’ column_boxshadow=” column_boxshadow_color=” column_boxshadow_width=’10’ background=’bg_color’ background_color=” background_gradient_color1=” background_gradient_color2=” background_gradient_direction=’vertical’ src=” background_position=’top left’ background_repeat=’no-repeat’ highlight=” highlight_size=” animation=” link=” linktarget=” link_hover=” title_attr=” alt_attr=” mobile_display=” id=” custom_class=” aria_label=” av_uid=’av-suku’]
[av_image src=’https://217.199.187.192/phihome.co.uk/wp-content/uploads/2020/08/nl-blog.jpg’ attachment=’1304′ attachment_size=’full’ copyright=” caption=” styling=” align=’center’ font_size=” overlay_opacity=’0.4′ overlay_color=’#000000′ overlay_text_color=’#ffffff’ animation=’no-animation’ hover=” appearance=” link=” target=” id=” custom_class=” av_element_hidden_in_editor=’0′ av_uid=’av-kd04l6f2′ admin_preview_bg=”][/av_image]
[av_hr class=’invisible’ icon_select=’yes’ icon=’ue808′ font=’entypo-fontello’ position=’center’ shadow=’no-shadow’ height=’50’ custom_border=’av-border-thin’ custom_width=’50px’ custom_margin_top=’30px’ custom_margin_bottom=’30px’ custom_border_color=” custom_icon_color=” id=” custom_class=” av_uid=’av-kd04ks2s’ admin_preview_bg=”]
[av_textblock size=” av-medium-font-size=” av-small-font-size=” av-mini-font-size=” font_color=” color=” id=” custom_class=” av_uid=’av-kby1o1aa’ admin_preview_bg=”]
North Lodge: Property Renovation Case Study
[/av_textblock]
[av_hr class=’invisible’ icon_select=’yes’ icon=’ue808′ font=’entypo-fontello’ position=’center’ shadow=’no-shadow’ height=’20’ custom_border=’av-border-thin’ custom_width=’50px’ custom_margin_top=’30px’ custom_margin_bottom=’30px’ custom_border_color=” custom_icon_color=” id=” custom_class=” av_uid=’av-kby1tih3′ admin_preview_bg=”]
[av_textblock size=” av-medium-font-size=” av-small-font-size=” av-mini-font-size=” font_color=” color=” id=” custom_class=” av_uid=’av-kby1n9og’ admin_preview_bg=”]
North Lodge: Property Renovation Case Study
Sometimes an owner just wants the property renovation project to happen. No hassles, no major involvement, just choosing colours and tiles.
That’s exactly what happened with our renovation of North Lodge. The owners, Greg and Emma, wanted to put their own stamp on their beautiful new home and needed a company that would take the strain, whilst they carried on with their professional lives in London. More importantly, one that could be trusted to complete the changes they required at their beautiful new home.
From our initial meeting, Emma and Greg were very specific about what they wanted, which made it very easy to understand and to plan accordingly. So, all Parker Home had to do, was make it happen!
The Brief
Our initial brief was to update the ground floor bathroom, renovate the staircase, decorate throughout, refurbish the master bedroom to accommodate a dressing room and en-suite bathroom.

Overview of Works Completed
The existing top floor comprised of a master bedroom with its vaulted ceiling, red brick fireplace and large en-suite bathroom.
We obscured the red brick chimney breast and fireplace, which isn’t usually something we expect to do, as most customers want to expose the original features! We also created an archway into a new dressing room and built bespoke fitted cupboards.
In maximising the space in the bedroom, we reduced the en-suite bathroom to allow for a separate dressing room.
We then selected an optimal bathroom design and suite consisting of a new, fully tiled shower, where we designed an inset tiled shelf for shower accessories. Also featured were movement activated LEDs, which automatically illuminated the Shower and Bathroom when entering. Just a couple of touches that added to the overall wow factor.



Finally, a standalone bath, pedestal wash hand basin and WC were added onto the newly tiled floor.
The finish included an exposed red brick chimney as a feature wall.
On the ground floor, the guest bedroom and bathroom were updated to a walk-in shower cubicle and tiled throughout, with the additional luxury of underfloor heating.

When it comes to period properties, much of the time they require rewiring. Fortunately for this project we did not, but we did chase out the walls in order to hide the electric cabling. When plastered and decorated, you wouldn’t know they were there.
We replaced the lounge floor and hand-cut the new skirting boards to form a perfect fit with the curving walls. One of the lovely things about these old properties is that there are very few straight lines or right angles to be found.
As we progressed with the project, there were various areas where timbers had reached the end of its useful life and we needed to replace them. This is to be expected with older properties and it’s something that cannot be seen until we’re working with the fabric of the building.


The owners had the option to move out whilst we completed the works. Roxy their cat went too, although she was not happy to move to London!
Challenges
There are always ‘expect the unexpected’ moments in the renovation of older properties. Thankfully, they were relatively few at North Lodge. One of the most notable, was in the ground floor guest bathroom. At some point, previous builders had used an incorrect plaster mix on the walls, which then fell away as the wall tiles were removed. Therefore, all walls needed to be replastered, which was not in the original plan.
Time Frame, Additional Works & Wrap-Up
The initial phase of works took approximately 8 weeks to complete.
In addition to the initial project, we returned to fit bespoke shelves and hanging rails in the dressing room.
Our carpenter also cut out some holes in the skirting boards upstairs, to allow for mouse solutions to be added, as mice had been a problem (hence the cat!).
It was a genuine pleasure to work on this 16th century Lodge.
As is always crucial, communication was key. We kept Greg and Emma up to date with progress reports throughout and also ensured that the property was clean and tidy, ready for their return each weekend.
At the completion of the project, our industrious cleaner, Amy, made the whole house immaculate, ready for them to come home to.
Download Your Copy
If you’d like a copy of this case study, you can download here or by clicking the link below.
Parker Home Customer Case Study – North Lodge – FINAL
[/av_textblock]
[/av_one_full]







Leave A Comment
You must be logged in to post a comment.