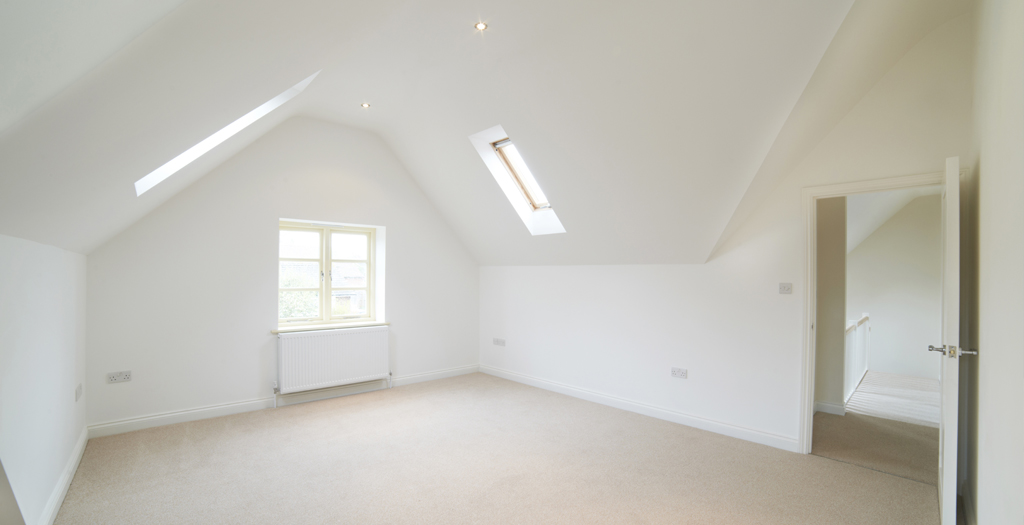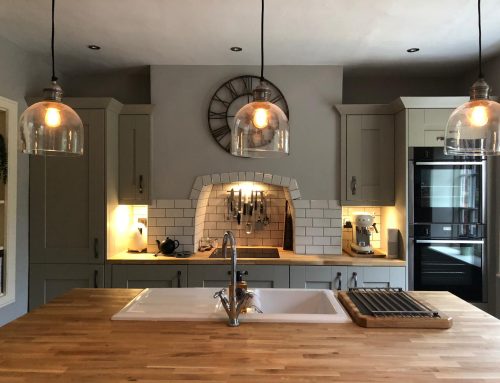[av_one_full first min_height=” vertical_alignment=” space=” row_boxshadow=” row_boxshadow_color=” row_boxshadow_width=’10’ custom_margin=” margin=’0px’ mobile_breaking=” border=” border_color=” radius=’0px’ padding=’0px’ column_boxshadow=” column_boxshadow_color=” column_boxshadow_width=’10’ background=’bg_color’ background_color=” background_gradient_color1=” background_gradient_color2=” background_gradient_direction=’vertical’ src=” background_position=’top left’ background_repeat=’no-repeat’ highlight=” highlight_size=” animation=” link=” linktarget=” link_hover=” title_attr=” alt_attr=” mobile_display=” id=” custom_class=” aria_label=” av_uid=’av-suku’]
[av_image src=’https://217.199.187.192/phihome.co.uk/wp-content/uploads/2020/08/Loft_conversion.jpg’ attachment=’1390′ attachment_size=’full’ copyright=” caption=” styling=” align=’center’ font_size=” overlay_opacity=’0.4′ overlay_color=’#000000′ overlay_text_color=’#ffffff’ animation=’no-animation’ hover=” appearance=” link=” target=” id=” custom_class=” av_element_hidden_in_editor=’0′ av_uid=’av-kd04l6f2′ admin_preview_bg=”][/av_image]
[av_hr class=’invisible’ icon_select=’yes’ icon=’ue808′ font=’entypo-fontello’ position=’center’ shadow=’no-shadow’ height=’50’ custom_border=’av-border-thin’ custom_width=’50px’ custom_margin_top=’30px’ custom_margin_bottom=’30px’ custom_border_color=” custom_icon_color=” id=” custom_class=” av_uid=’av-kd04ks2s’ admin_preview_bg=”]
[av_textblock size=” av-medium-font-size=” av-small-font-size=” av-mini-font-size=” font_color=” color=” id=” custom_class=” av_uid=’av-kby1o1aa’ admin_preview_bg=”]
Top tips for ensuring your garage or loft conversion adds value to your house
[/av_textblock]
[av_hr class=’invisible’ icon_select=’yes’ icon=’ue808′ font=’entypo-fontello’ position=’center’ shadow=’no-shadow’ height=’20’ custom_border=’av-border-thin’ custom_width=’50px’ custom_margin_top=’30px’ custom_margin_bottom=’30px’ custom_border_color=” custom_icon_color=” id=” custom_class=” av_uid=’av-kby1tih3′ admin_preview_bg=”]
[av_textblock size=” av-medium-font-size=” av-small-font-size=” av-mini-font-size=” font_color=” color=” id=” custom_class=” av_uid=’av-kby1n9og’ admin_preview_bg=”]
Here at Parker Home we have years of experience of converting garages and lofts into living spaces be it a home office, an extra bedroom, or a children’s playroom.
Key to the success of any conversion is making it look like an original part of your home and less like a converted garage or loft. Not only will this help to make you feel instantly at ease in this new living space, it should also improve the chances of getting a good price for your home if you decide to sell it in the future.
Here’s a few points to consider when thinking about a garage or loft conversion:
Ensure the layout runs smoothly with the flow of the house
To avoid your garage or loft conversion looking like an add-on rather than just another room in the house, match the décor and design to other rooms in the house, especially the room adjoining. This means sourcing comparable flooring, skirting, lighting, doors, and fittings.

Make sure there is easy access to your new conversion
You want to make sure that there is easy access from the main hallway or staircase to your garage or loft conversion and that it fits in with the rest of the house. This might mean changing the position of the access and not settling for the doorway or entrance that is already there. Access must also be factored into any room design to ensure they complement each other.
When looking at garages, the floor can sometimes be lower than the floor level in the existing house, and it is advisable to raise the garage floor if there is sufficient ceiling height to allow it.
Make certain frontage of garage conversion fits seamlessly with property
The new brickwork you use for the exterior of a garage conversion, as well as other materials such as windows and doors, should be a good match for what is already on the outside of the existing house.
This means your builders should ensure the window or door level in your conversion matches the existing levels and make sure that the new brickwork is integrated into the old.
Make sure the conversion complies with Building Regulations
In most cases, a garage or loft conversion is subject to building regulations approval. Checks need to be carried out to see if the garage or loft is structurally sound, whether the walls, floor, and roof need to be upgraded for energy efficiency, and if the new and existing electrics comply with safety standards.
If you would like to discuss any potential loft or conversion projects please contact us on Bury St Edmunds: 01284 386899, Cambridge: 01223 789786 or email: info@217.199.187.192
[/av_textblock]
[/av_one_full]







Leave A Comment
You must be logged in to post a comment.