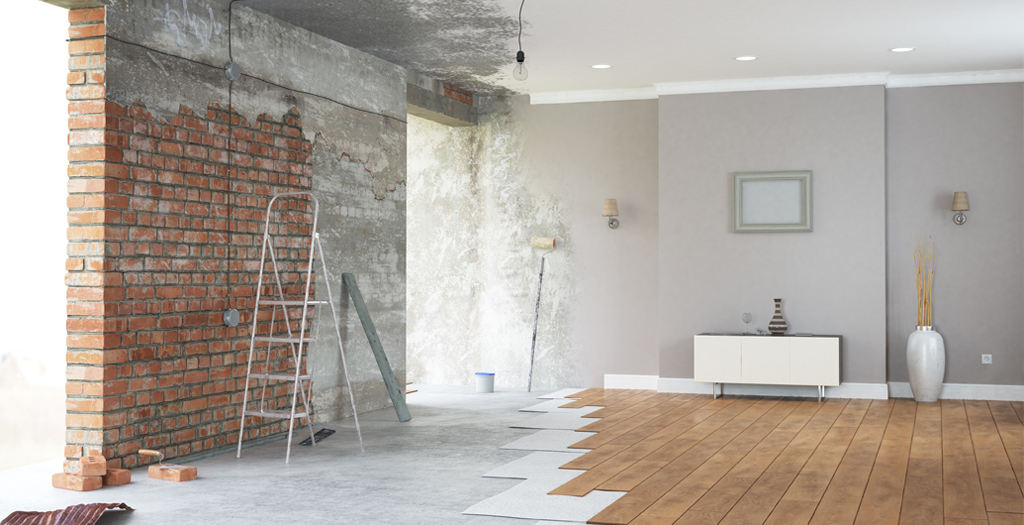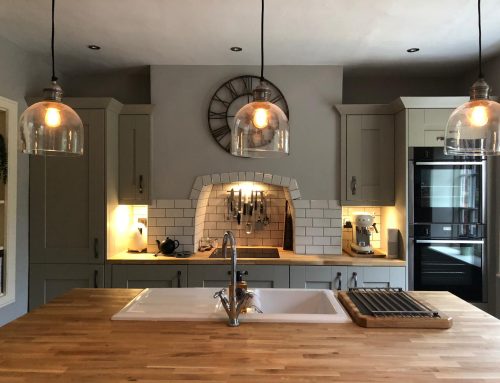[av_one_full first min_height=” vertical_alignment=” space=” row_boxshadow=” row_boxshadow_color=” row_boxshadow_width=’10’ custom_margin=” margin=’0px’ mobile_breaking=” border=” border_color=” radius=’0px’ padding=’0px’ column_boxshadow=” column_boxshadow_color=” column_boxshadow_width=’10’ background=’bg_color’ background_color=” background_gradient_color1=” background_gradient_color2=” background_gradient_direction=’vertical’ src=” background_position=’top left’ background_repeat=’no-repeat’ highlight=” highlight_size=” animation=” link=” linktarget=” link_hover=” title_attr=” alt_attr=” mobile_display=” id=” custom_class=” aria_label=” av_uid=’av-suku’]
[av_image src=’https://217.199.187.192/phihome.co.uk/wp-content/uploads/2020/08/what_to_consider_before_renovating.jpg’ attachment=’1364′ attachment_size=’full’ copyright=” caption=” styling=” align=’center’ font_size=” overlay_opacity=’0.4′ overlay_color=’#000000′ overlay_text_color=’#ffffff’ animation=’no-animation’ hover=” appearance=” link=” target=” id=” custom_class=” av_element_hidden_in_editor=’0′ av_uid=’av-kd04l6f2′ admin_preview_bg=”][/av_image]
[av_hr class=’invisible’ icon_select=’yes’ icon=’ue808′ font=’entypo-fontello’ position=’center’ shadow=’no-shadow’ height=’50’ custom_border=’av-border-thin’ custom_width=’50px’ custom_margin_top=’30px’ custom_margin_bottom=’30px’ custom_border_color=” custom_icon_color=” id=” custom_class=” av_uid=’av-kd04ks2s’ admin_preview_bg=”]
[av_textblock size=” av-medium-font-size=” av-small-font-size=” av-mini-font-size=” font_color=” color=” id=” custom_class=” av_uid=’av-kby1o1aa’ admin_preview_bg=”]
Things to consider when thinking about taking on a renovation project
[/av_textblock]
[av_hr class=’invisible’ icon_select=’yes’ icon=’ue808′ font=’entypo-fontello’ position=’center’ shadow=’no-shadow’ height=’20’ custom_border=’av-border-thin’ custom_width=’50px’ custom_margin_top=’30px’ custom_margin_bottom=’30px’ custom_border_color=” custom_icon_color=” id=” custom_class=” av_uid=’av-kby1tih3′ admin_preview_bg=”]
[av_textblock size=” av-medium-font-size=” av-small-font-size=” av-mini-font-size=” font_color=” color=” id=” custom_class=” av_uid=’av-kby1n9og’ admin_preview_bg=”]
There are a number of reasons why people take on a house renovation.
It may be that they have identified an older property in a good location with a sizeable garden that needs renewing. Perhaps they have lived in a house for a while and they want to make some changes. Another common reason is that young couples wanting to get onto the property ladder often can only afford a house that needs modernising.
Virtually all properties have the potential for renovation – the key is deciding if your project is financially viable and assessing whether the property can be converted to come up to your standards and expectations.
Does the property have potential?
There are a number of things you need to find out that may be deciding factors when considering whether to take a property on for renovation.
Is the property in a desirable location? Are there good schools in the area or good transport links for work? Are there plans for more housing to be built nearby? Have other properties in the area been modernised or extended recently? A structural assessment of the property is also vital, to give you an idea of how much work is involved and whether the asking price for the house is a fair one.
It is advisable to look at the property at least twice, so you have a thorough view of what is required should you take the property on – see checklist below. We recommend you should always commission a building report from a Chartered building surveyor before buying. However, they are unlikely to uncover any hidden problems or to offer an estimate of the cost of the works required on the property.
Checklist of the most common problems found in old properties:
Rewiring Electrics
Old-fashioned fuse boxes and light switches, round pin plugs and fabric-coated flex are all signs your electric will need rewiring – a fairly extensive job that means installing a new consumer unit, lifting floorboards and often re-plastering.
Heating
If there are no radiators in a house, it typically means there is no heating system in place and that you will need to install one.
Dry and Wet Rot
These are fungi that destroy timber and are caused by badly ventilated spaces and damp – often in roof spaces or under floorboards in old houses.
The damp could come from leaks from pipes inside the property or externally via a leaky roof.
The source of the damp will have to be dealt and the ventilation improved. In some cases, timber will need to be replaced.
Cracks
Cracks around a single brick or in plaster by a window or doorway are not usually signs of a structural issue. But, more extensive cracks that seem to follow a pattern, such as through several bricks, can point to something more worrying.
Subsidence
Signs of potential subsidence include big cracks that seem to have grown from smaller ones, particularly at the corners of window and door openings.
A lot of subsidence is caused by tree roots growing under a building. Leaking drains is another common cause.
To treat, the tree may have to be removed and the drains fixed. If the problem is more serious the building may have to be underpinned, which can get expensive. In serious cases, obtaining buildings insurance could be problematic.
Asbestos
Asbestos is very common in old properties, found in; floor tiles, garage roofs, toilet cisterns and seats, thermal blankets around pipes and boilers.
An asbestos survey will be needed, and all traces removed prior to any work starting. The Asbestos Refurbishment Survey will cost in the region of £400.00, with removal charges depending on the amount of asbestos found.
Roof Damage
Look out for the condition of the roof tiles. If they look damaged or thin in areas, this could indicate that a new roof is required or the very least replacing a few tiles or slates. This is not a job to be tackled as a DIY project, so allow for this in your overall budget, along with the scaffolding.
Design considerations
At some point you may appoint an architect to come up with a potential design for your renovation project. But in the first instance, it will be down to you to make at least a rough assessment of what can be done with the house.
Basic questions you need to ask include: how many extra bedrooms or bathrooms will you need? What size would you like your kitchen? What rooms do you want to look out over the garden? Is there room in the roof for a conversion? Can the external look of the property be improved, maybe with new cladding and windows?
If you would like to discuss an of the issues raised above or have any potential home improvement plans you would like to talk through, please contact us on Bury St Edmunds: 01284 386899, Cambridge: 01223 789786 or email: info@217.199.187.192
[/av_textblock]
[/av_one_full]







Leave A Comment
You must be logged in to post a comment.