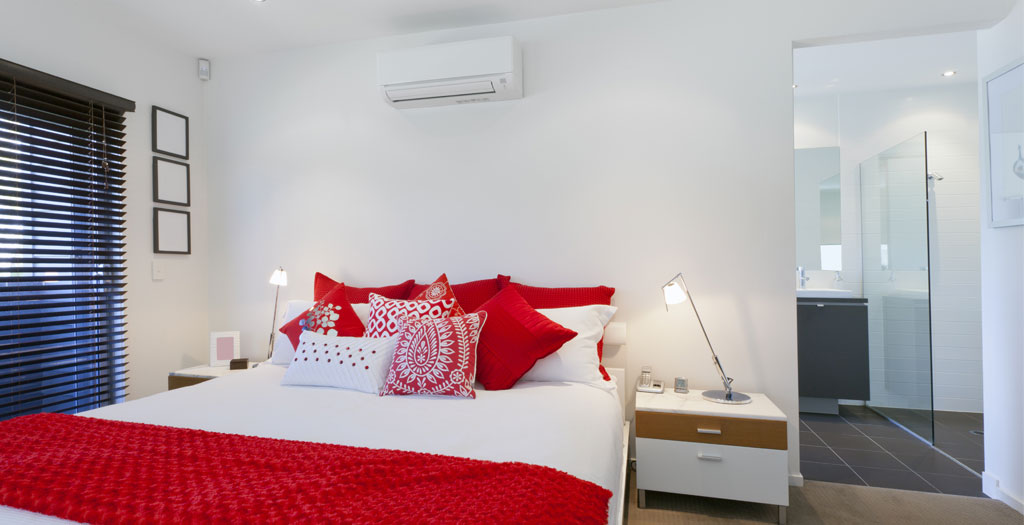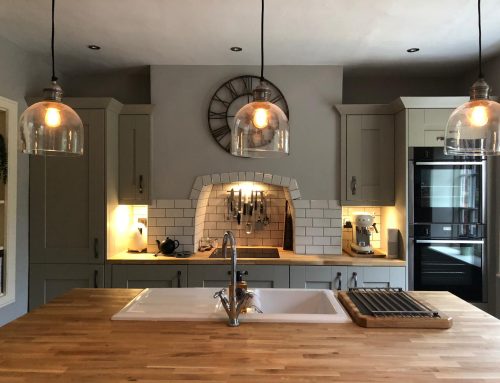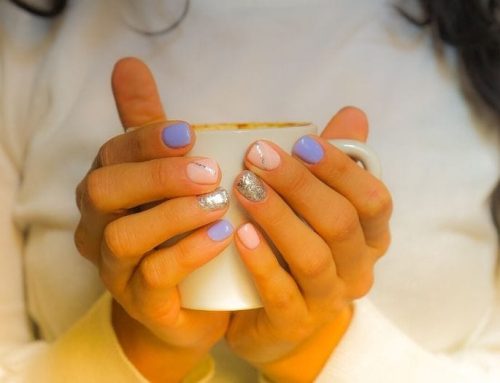[av_one_full first min_height=” vertical_alignment=” space=” row_boxshadow=” row_boxshadow_color=” row_boxshadow_width=’10’ custom_margin=” margin=’0px’ mobile_breaking=” border=” border_color=” radius=’0px’ padding=’0px’ column_boxshadow=” column_boxshadow_color=” column_boxshadow_width=’10’ background=’bg_color’ background_color=” background_gradient_color1=” background_gradient_color2=” background_gradient_direction=’vertical’ src=” background_position=’top left’ background_repeat=’no-repeat’ highlight=” highlight_size=” animation=” link=” linktarget=” link_hover=” title_attr=” alt_attr=” mobile_display=” id=” custom_class=” aria_label=” av_uid=’av-suku’]
[av_image src=’https://217.199.187.192/phihome.co.uk/wp-content/uploads/2020/08/En-Suit.jpg’ attachment=’1376′ attachment_size=’full’ copyright=” caption=” styling=” align=’center’ font_size=” overlay_opacity=’0.4′ overlay_color=’#000000′ overlay_text_color=’#ffffff’ animation=’no-animation’ hover=” appearance=” link=” target=” id=” custom_class=” av_element_hidden_in_editor=’0′ av_uid=’av-kd04l6f2′ admin_preview_bg=”][/av_image]
[av_hr class=’invisible’ icon_select=’yes’ icon=’ue808′ font=’entypo-fontello’ position=’center’ shadow=’no-shadow’ height=’50’ custom_border=’av-border-thin’ custom_width=’50px’ custom_margin_top=’30px’ custom_margin_bottom=’30px’ custom_border_color=” custom_icon_color=” id=” custom_class=” av_uid=’av-kd04ks2s’ admin_preview_bg=”]
[av_textblock size=” av-medium-font-size=” av-small-font-size=” av-mini-font-size=” font_color=” color=” id=” custom_class=” av_uid=’av-kby1o1aa’ admin_preview_bg=”]
Convenience and luxury – a guide to things to consider when installing an en-suite bathroom
[/av_textblock]
[av_hr class=’invisible’ icon_select=’yes’ icon=’ue808′ font=’entypo-fontello’ position=’center’ shadow=’no-shadow’ height=’20’ custom_border=’av-border-thin’ custom_width=’50px’ custom_margin_top=’30px’ custom_margin_bottom=’30px’ custom_border_color=” custom_icon_color=” id=” custom_class=” av_uid=’av-kby1tih3′ admin_preview_bg=”]
[av_textblock size=” av-medium-font-size=” av-small-font-size=” av-mini-font-size=” font_color=” color=” id=” custom_class=” av_uid=’av-kby1n9og’ admin_preview_bg=”]
There are few things nicer in life than living with an en-suite bathroom – there’s a wonderful sense of luxury and convenience of being able to step through to washing and toilet facilities straight from the bedroom.
What’s more, if you’ve got a big master bedroom that could potentially be partitioned or an adjacent room that can be converted, an en-suite is a great way of adding value to your home, especially if you currently have only one bathroom.
Invest in quality
There are, however, a number of things you need to consider before you go ahead and add a new en-suite to your house: from budgeting for the cost of adding the bathroom, to relocating plumbing, wiring the space and deciding exactly what sanitary ware to invest in.
Our advice is always go for the best quality you can afford.
You may be tempted by the low costs some retailers are offering for bathroom suites or complete shower rooms, but the old adage ‘you get what you pay for’ is as true today as it always was.
If you want your en-suite to still look gleaming and in good condition in five years’ time, then invest in good quality. Paying a bit more now will also save on the added cost of getting the plumber back in a year’s time to replace the taps, that have worn out and are dripping.
One thing you have to know about an en-suite bathroom is that there is nothing more annoying than a dripping tap in the middle of the night!
Planning permission
If you plan on adding a bathroom to a listed building, then planning permission is essential as you will be altering the internal fabric of the building.
If a bathroom or en-suite is to be provided in a room where there wasn’t one before, building regulations approval is likely to be required to ensure that the room has adequate ventilation and drainage, and meet requirements relating to structural stability, and electrical and fire safety.

Building new walls
If your en-suite project will mean creating a complete new room or partitioning an existing room, then you will need to build extra walls. Typically, these will be stud walls constructed with a timber frame with plasterboard over the top, and insulated. Water resistant plasterboard is the best option when creating a new bathroom as this will help prevent any build-up of damp.
In addition, a cavity wall like this is perfect for concealing pipework, cisterns, wiring and for providing additional storage. Specialist structural metal components can also be used to support the weight of wall-mounted basins.
Heating and plumbing
Protruding and visible pipes are a no-no in an en-suite, so planning the route of pipework, including the soil pipe, is essential.
Depending on the layout of the property and where the existing soil pipes are, this can be an easy or challenging job. Fortunately, modern flexible pipes and macerators provide builder with more options, so rest assured, we can find the right solution for you.
If you have a combi boiler, which provides hot water on demand rather than storing it in a cylinder, it is important to check that it can produce sufficient hot water flow to supply an extra bathroom. Water pressure must also be assessed and appropriate mixer taps and shower fittings chosen.
Most people opt for a heated towel rail to go in their bathroom, rather than a radiator, as a towel rail carries out the dual role of both drying your towels and heating the room.
But, if space allows, we recommend installing both a towel rail and a radiator. This is because if a towel rail is doing its job it will be covered in towels most of the time and not heating the room. When choosing a towel rail or a radiator check the BTU (British Thermal Units) it will produce to ensure it will heat your room sufficiently. A calculator can be found here.
Choosing lighting for your en-suite bathroom
The most important factor you need to consider when you’re choosing bathroom lighting is safety. There are strict regulations on what lighting can be used in a potentially wet environment. A lights IP rating depends on its distance to the water source, and that determines the type of light you can use. The higher the rating, the better protected the light.
The bathroom is then broken up into zones that correspond with the IP ratings of certain lights.
 Zone 0 is inside the bath or shower, so the light needs a rating of at least IP67.
Zone 0 is inside the bath or shower, so the light needs a rating of at least IP67.- Zone 1 is the area directly above the bath or shower to a height of 2.25m. IP45 is recommended, but it is always safer to go higher when this close to water.
- Zone 2 is the area stretching 0.6m from the perimeter of the bath or shower where a minimum IP rating of 44 is required.
- The outside zone is any area where water isn’t likely to go. However, if this is still within the bathroom, it’s a good idea to choose a light with an IP44, just in case.
If you would like to discuss the possibility of installing an en suite bathroom or any other potential home improvement plans please contact us on Bury St Edmunds: 01284 386899, Cambridge: 01223 789786 or email: info@217.199.187.192
[/av_textblock]
[/av_one_full]







Leave A Comment
You must be logged in to post a comment.