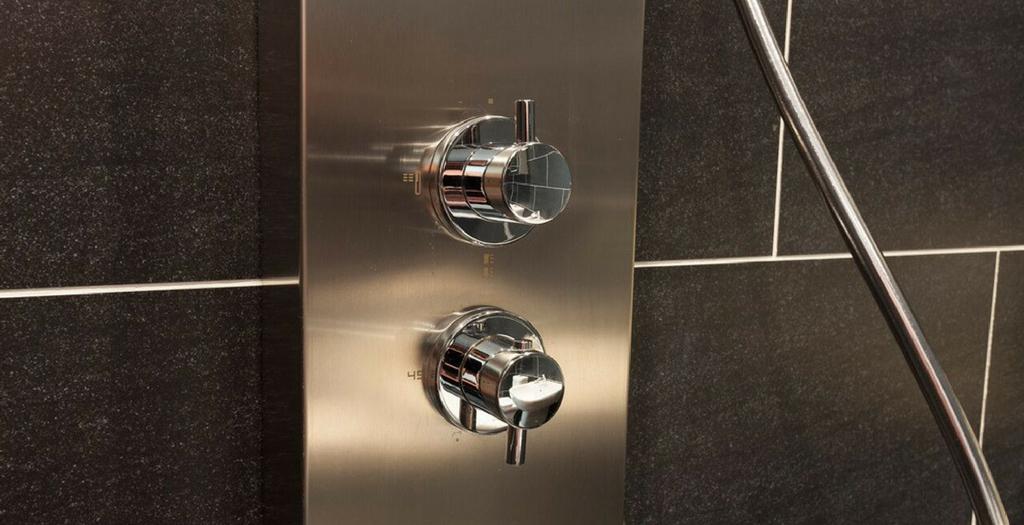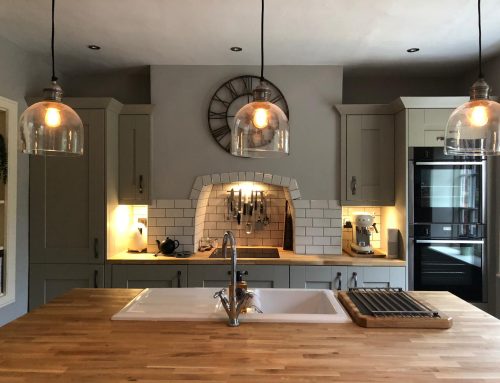[av_one_full first min_height=” vertical_alignment=” space=” row_boxshadow=” row_boxshadow_color=” row_boxshadow_width=’10’ custom_margin=” margin=’0px’ mobile_breaking=” border=” border_color=” radius=’0px’ padding=’0px’ column_boxshadow=” column_boxshadow_color=” column_boxshadow_width=’10’ background=’bg_color’ background_color=” background_gradient_color1=” background_gradient_color2=” background_gradient_direction=’vertical’ src=” background_position=’top left’ background_repeat=’no-repeat’ highlight=” highlight_size=” animation=” link=” linktarget=” link_hover=” title_attr=” alt_attr=” mobile_display=” id=” custom_class=” aria_label=” av_uid=’av-suku’]
[av_image src=’https://217.199.187.192/phihome.co.uk/wp-content/uploads/2020/08/garage-conversions-suffolk-parker-home-improvements.jpg’ attachment=’1300′ attachment_size=’full’ copyright=” caption=” styling=” align=’center’ font_size=” overlay_opacity=’0.4′ overlay_color=’#000000′ overlay_text_color=’#ffffff’ animation=’no-animation’ hover=” appearance=” link=” target=” id=” custom_class=” av_element_hidden_in_editor=’0′ av_uid=’av-kd04l6f2′ admin_preview_bg=”][/av_image]
[av_hr class=’invisible’ icon_select=’yes’ icon=’ue808′ font=’entypo-fontello’ position=’center’ shadow=’no-shadow’ height=’50’ custom_border=’av-border-thin’ custom_width=’50px’ custom_margin_top=’30px’ custom_margin_bottom=’30px’ custom_border_color=” custom_icon_color=” id=” custom_class=” av_uid=’av-kd04ks2s’ admin_preview_bg=”]
[av_textblock size=” av-medium-font-size=” av-small-font-size=” av-mini-font-size=” font_color=” color=” id=” custom_class=” av_uid=’av-kby1o1aa’ admin_preview_bg=”]
Garage Conversions: So much potential!
[/av_textblock]
[av_hr class=’invisible’ icon_select=’yes’ icon=’ue808′ font=’entypo-fontello’ position=’center’ shadow=’no-shadow’ height=’20’ custom_border=’av-border-thin’ custom_width=’50px’ custom_margin_top=’30px’ custom_margin_bottom=’30px’ custom_border_color=” custom_icon_color=” id=” custom_class=” av_uid=’av-kby1tih3′ admin_preview_bg=”]
[av_textblock size=” av-medium-font-size=” av-small-font-size=” av-mini-font-size=” font_color=” color=” id=” custom_class=” av_uid=’av-kby1n9og’ admin_preview_bg=”]
One of the best ways to increase your living space without increasing the footprint of your property is with a garage conversion. Let’s be honest, most of us don’t put out cars away these days. In part it’s usually due to the garage being used as a ‘store room’, and the other challenge is that many modern cars are simply too big to fit!
An example of a recent garage conversion project for clients in Bury St Edmunds is shown below.
Clever use of space
Our client’s home is a detached property, which included a large garage as well as an adjoining room at the rear that had been used for storing bikes and garden equipment.
The client came to us with very definite ideas about how they wanted to convert these spaces. They wanted us to knock through between the garage and the back room and to create a utility room, a downstairs wet room and a boot room to store wet boots and coats after they had returned from walking the dog.
In addition, the client asked us to fit a new bespoke kitchen in the main house.
The garage conversion demanded a clever use of space but after some thought we created a detailed plan which fitted the bill perfectly and we got to work.
It’s often the case that only when you start working on a project that you unearth the full extent of the work required, and so it proved here. The house had been built by the client’s father in the 1970s and as we started making preparations we realised that one of the sewer pipes running from the property were not connected. This meant we had to take up part of the patio and make good before we got to work on the interior of the garage and back room.
Plumbing and electrics
Our first task was to erect the stud walls for the new rooms. We then insulated the walls and ceiling of the garage to ensure it was habitable and complied with Building Regulations. New electrics were added and plumbing was installed for the wet room and the washing machine in the utility room. We had to make sure we chose suitably- sized radiators that would give enough output of heat for the size of the space being converted. The wet room also required floor to ceiling tiling- all finished to a high standard.







Creating a flow between house and garage conversion
We also had to cut through to join the garage and the back room and we achieved this by creating an arched walkthrough. A key consideration when approaching a garage conversion such as this is to make sure the new space looks like it is part of the house – and not a conversion that has been tagged on. It needs to sit right and have the right flow with the rest of the home.
Not only will it be a nicer place to live, it will also be more of an attractive proposition when you come to sell it.
This project took around ten weeks to complete. A nice aspect of the job was for the last week the client went on holiday, meaning we could complete it while they were away, and they returned to a gleaming new conversion.
One service we provide with every project is a professional clean on the newly built area on completion. We don’t mean a ‘builder’s clean’, we mean cleaning all surfaces until they are spotless, so the space is ready to use straightway.
And what a wonderful feeling of satisfaction we get when we see the clients is extremely happy with the end result.
“Thanks so much for providing us with our beautiful garage conversion into a utility and wet room and installing our new kitchen. It’s made such a difference to our home making everything look light and airy. Superbly done and your whole team were lovely guys who were very professional and knowledgeable.
Would have no problem recommending you to our friends and neighbours.”
Jim and Val Nunn, Bradfield St Clare – May 2017
Luxury bespoke kitchen conversion:






Wet room and utility:





If you would like to discuss a gagage conversion or other potential home improvement plans please contact us on Bury St Edmunds: 01284 386899, Cambridge: 01223 789786 or email: info@217.199.187.192
[/av_textblock]
[/av_one_full]







Leave A Comment
You must be logged in to post a comment.